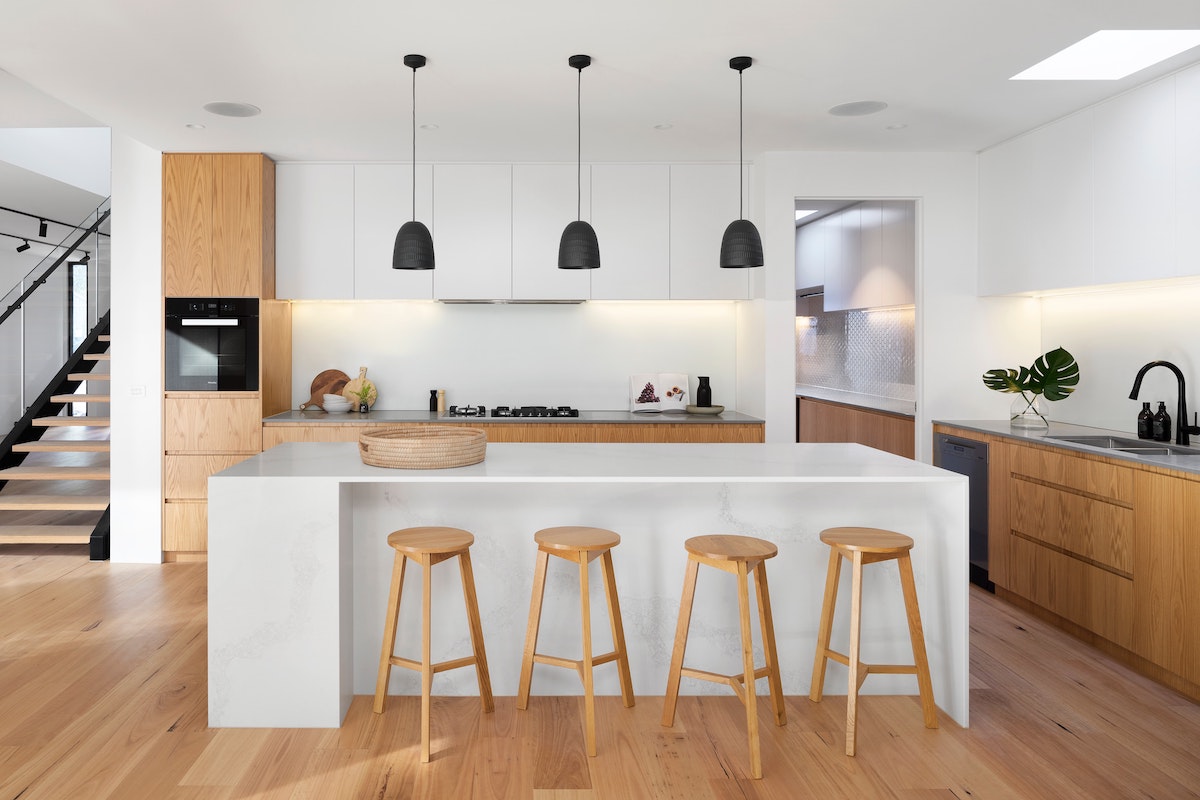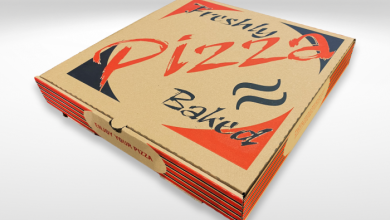Buying a custom made kitchen

A bespoke kitchen is made to fit your room perfectly and allow for a more personalised design. There is plenty to take into consideration when it comes to buying one. You need to make sure you know how it will work with the rest of your property. To add to that, you will also need to know how the kitchen is able to fit with the way you live also.
Handleless, flat-pack and ready-made options are everywhere. This is a staple offering from most kitchen retailers. To add to this in more detail, the quality is also seemingly high also. There is so much choice for the end user these days. There are the Scandi manufacturers and then there are the kitchen manufacturers much closer to home also.
Look at your current kitchen
We believe the first step of renovating your kitchen is understanding how you and your family currently use it. Take a moment to think about a few things that you like about your current kitchen, what problems you have with it, and what would your ideal kitchen look like? This step is crucial for the functionality of your kitchen. To optimise the functionality of the space our designers look to integrate your unique needs into the space. For example, if you are an avid baker we will customise your kitchen for more counter space. If you are a frequent entertainer, we will accommodate accordingly. Our designers evaluate your lifestyle to find the optimal balance between counter space, storage space, and open space specifically for your needs.
Be sure to source some new ideas and inspiration
There is a wealth of resources to turn to for new inspirational ideas, layouts, and innovations in functionality. Look at Pinterest, Houzz, and our kitchen gallery to find interesting styles to integrate in your future kitchen. Our kitchen gallery showcases some of the creative ways that we’ve accommodated client’s needs like hiding countertop appliances behind an appliance garage or creating a peninsula instead of an island to balance working space and counter space.
Important – remember the working triangle
The kitchen work triangle is the concept that the stove, sink, and fridge need to be within a triangle of each other for the optimal work environment. It is a design concept used to create the ideal kitchen workspace. We believe that this an oversimplification of the factors that dictate the placement of appliances in your kitchen. There are a few other factors that we need to take into consideration. The building code dictates where your stove can be relative to your other appliances, in particular, your fridge.
The location of the windows determines where we situate the sink so you aren’t stuck staring at a wall doing the dishes! if there is a dishwashing machine the ideal place is on the right of the sink (if you’re right-handed). These are a few of the factors we take into consideration. This is for the full layout of the kitchen for optimal functionality.
The important design elements you need to remember
Now comes the fun part, designing your custom kitchen. Get inspired and pinpoint ideas by looking on Pinterest, Houzz, going to showrooms, and looking at magazines. This step will help give our designers a vision of your perfect design to start the process. We can help go over and through the ideas to an overall theme for your kitchen. When looking through magazines or websites for inspiration we recommend paying particular attention at a few things:
- The overall tone of the space (warm, cool, dark or light)
- How the countertop, backsplash, and floor match each other
- Lighting options
- Cabinet colors
- door styles.
When it comes to picking out the overall colours of the kitchen we suggest starting with the cabinetry, then deciding on the flooring, countertops, and backsplash. That said, nothing is set in stone until you’ve picked everything. You can make adjustments to the colours throughout the design process. Remember, it is your space and your property so it is for you to have the last say.
The other key points of going more bespoke
So when the time comes to model, or remodel your kitchen, banish those run-of-the-mill designs and create something bespoke for you and your needs. Careful consideration of layout, the finest materials and all the gadgets you require are the key ingredients you need to create to your perfect kitchen. The price tag can vary largely depending on what your dream kitchen consists of. This is very much the case where you are purchasing the materials. The same too can be said with regards the quality of materials you require but it’s not to say that it’s worth re-mortgaging your house for. Read on to see why we think a custom kitchen is best.
Getting the best value from your investment / outlay
When you’re investing, you obviously want it to last for a long time, whether you’re looking to live in it for the long-haul or sell up and move on at a later stage. Property professionals often advise making sure the kitchen is in a good state before putting your house on the market as it’s one of the first aspects potential buyers will look at. So if any room is going to be renovated, it should be the kitchen as it could certainly increase the value of your house. And if you’re not planning to sell, you’ll want a kitchen that you won’t get bored of, and one that is functional as much as it is beautiful. This makes investing in custom-made kitchens a win-win situation in any case.
Overall, what you need to remember
Even for people who don’t have an eye for design, it’s easy to tell the difference between a ready-made kitchen and a custom-made one. The differences lie in small details as well as the big features; the material you’d be using for a custom kitchen stands out from the ready-made kitchens you’re used to seeing. Whether it’s the tiling, the durability and colour of the cabinets, or the elegance and smoothness of a marble counter, there’s no mistaking that the quality will be anything but basic.



